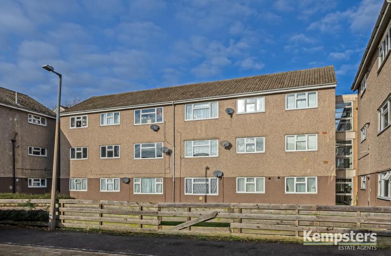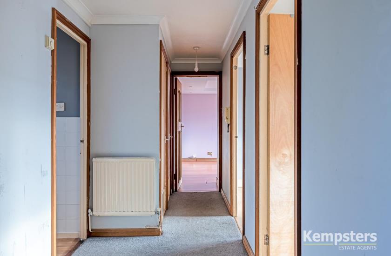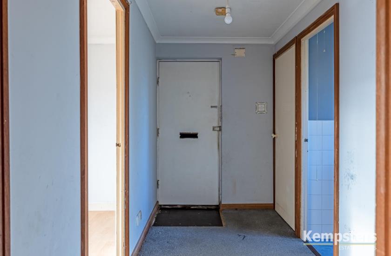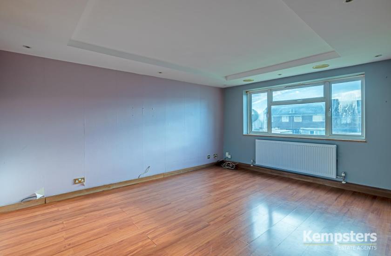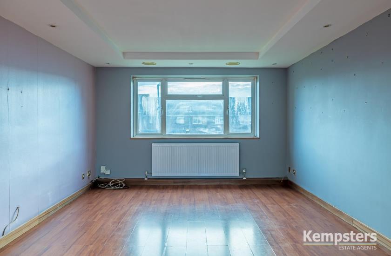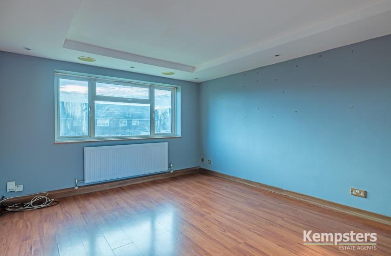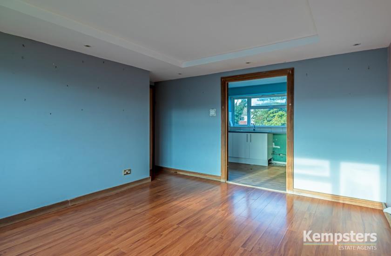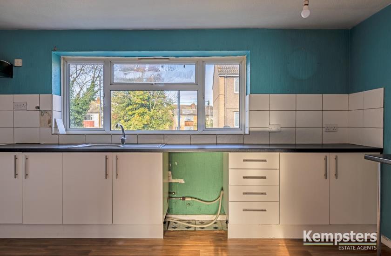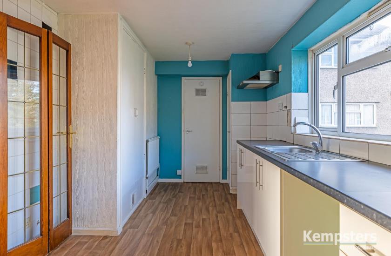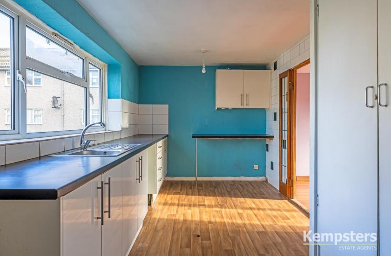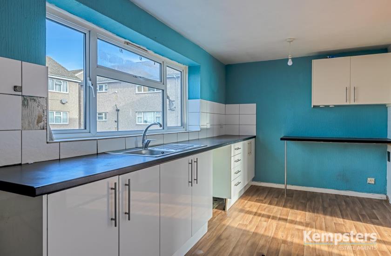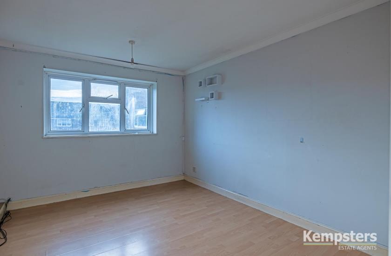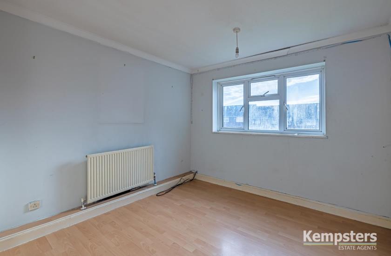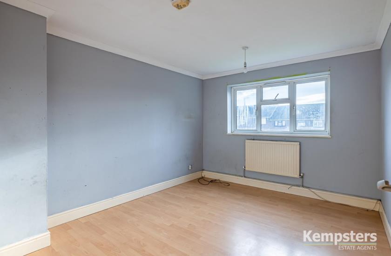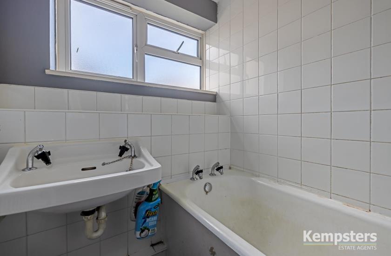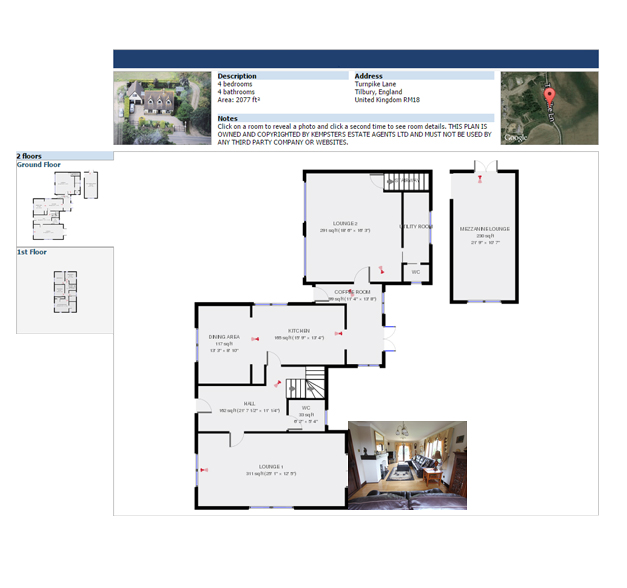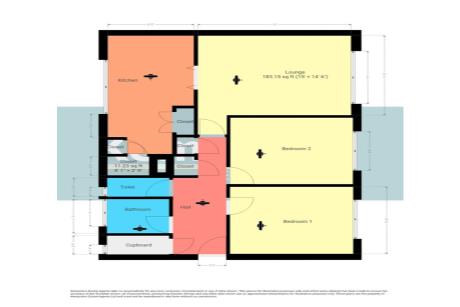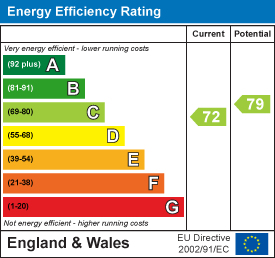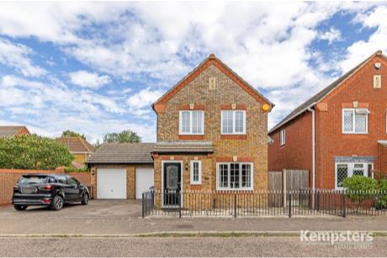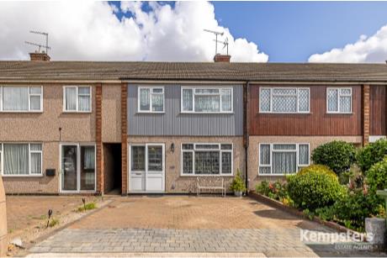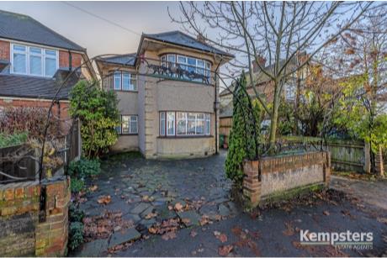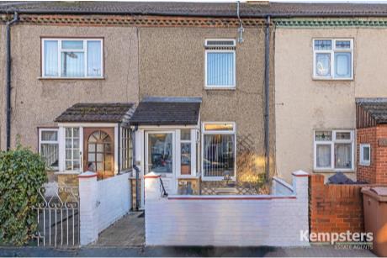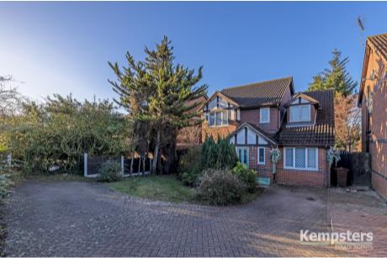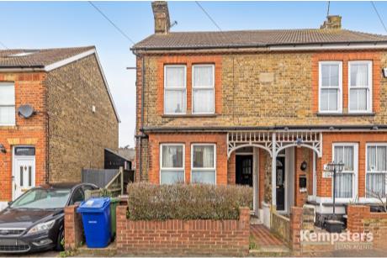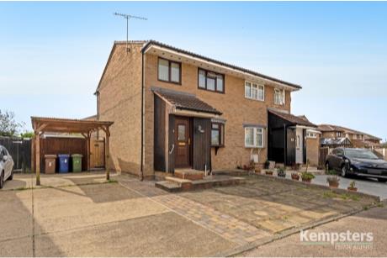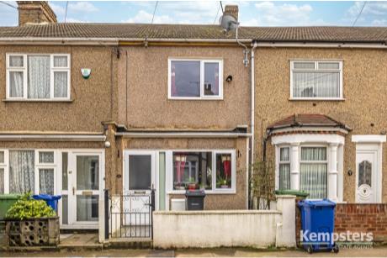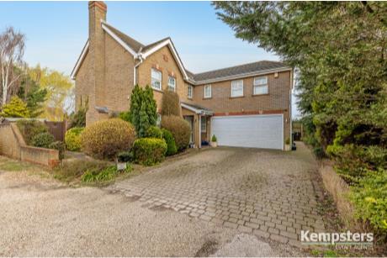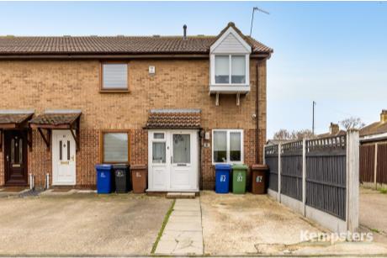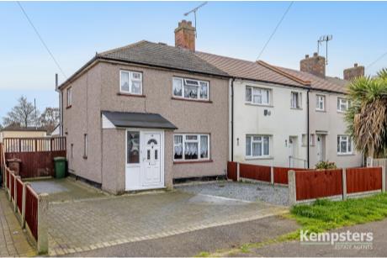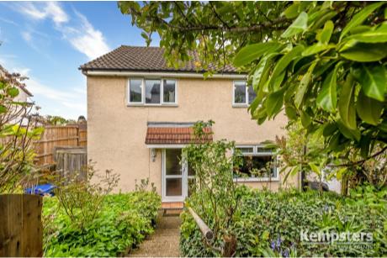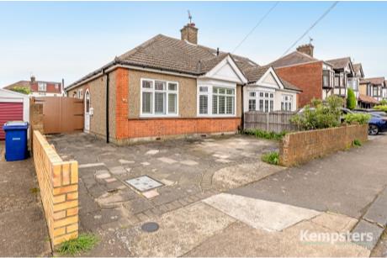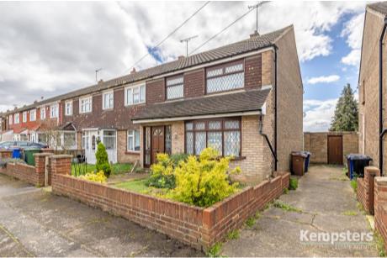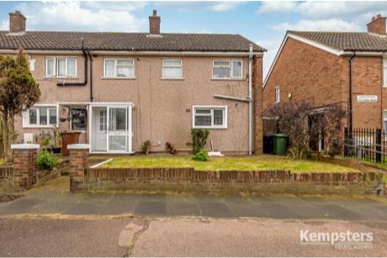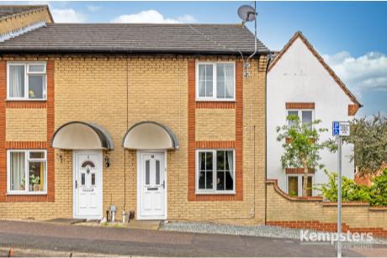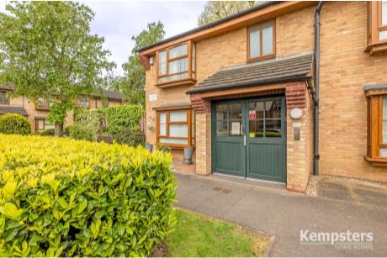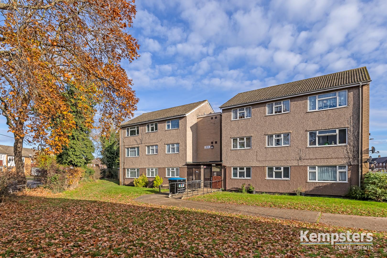
Lyndhurst Road, Corringham, Stanford-Le-Hope
 2 Bedrooms
2 Bedrooms  1 Bathrooms
1 Bathrooms  1 Receptions
1 Receptions
£200,000
Asking price
Contact Details
To speak to a member or our sales team about this property please call us on 01375 394732 or alternatively complete the form to arrange a call back.
Arrange a viewing form
If you would like someone from Kempsters to contact you about a viewing on this property, please complete the details.
Property Description and Features
This spacious two double bedroomed first floor flat is situated in a great location within easy walking distance of Corringham town centre and is offered with no onward chain. Features include a spacious lounge, kitchen/diner, bathroom, communal parking and long lease of approximately 92 years.
- No Onward Chain
- Lounge 15’ x 11’8
- Kitchen/Diner 17’4 x 8’5
- Bedroom One 12’ x 9’10
- Bedroom Two 12’ x 9’9
- Bathroom
- Separate Toilet
- Communal Parking And Communal Garden
- Long Lease Of Approximately 92 Years
-
HALLWAY
Coved and textured ceiling, entry phone, built-in storage cupboard, radiator, carpet.
-
LOUNGE
15'0 x 11'8 (4.57m x 3.56m)Double glazed window, textured ceiling, radiator, power points, laminate floor.
-
KITCHEN
17'4 x 8'5 (5.28m x 2.57m)Double glazed window, textured ceiling, range of base level units with contrasting work surfaces, inset single drainer sink unit, ample appliance spaces, large built-in storage cupboard, further storage cupboard housing gas central heating boiler, radiator, power points, vinyl flooring.
-
BEDROOM ONE
12'1 x 9'10 (3.68m x 3.00m)Double glazed window, coved and textured ceiling, radiator, power points, laminate floor.
-
BEDROOM TWO
12'0 x 9'9 (3.66m x 2.97m)Double glazed window, coved and textured ceiling, radiator, power points, laminate floor.
-
BATHROOM
6'1 x 5'0 (1.85m x 1.52m)Opaque double glazed window, textured ceiling, suite comprising bath and wash hand basin, partly tiled walls, radiator.
-
TOILET
6'1 x 2'9 (1.85m x 0.84m)Opaque double glazed window, low flush toilet, partly tiled walls.
-
EXTERIOR
Communal parking and communal gardens.
-
LEASE DETAILS, SERVICE CHARGES AND COUNCIL TAX
Approximately 92 years remaining on lease
Ground rent: £10 per year
Service charges: Approximately £1,300 per year
Council tax: Band B


