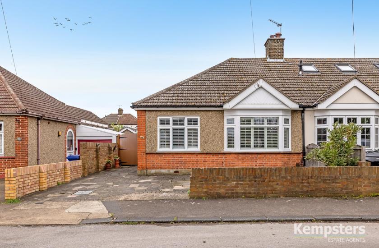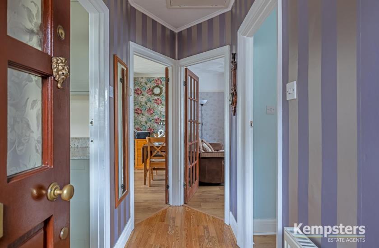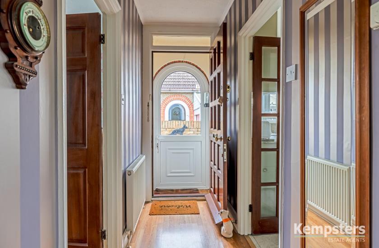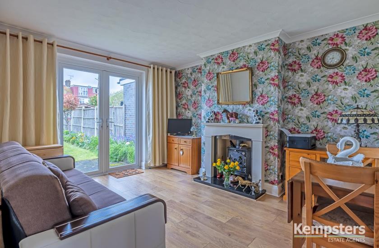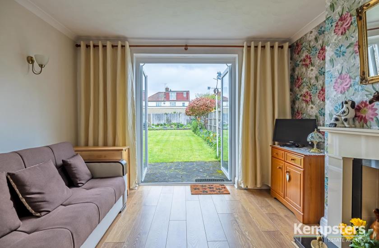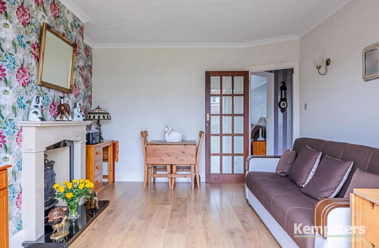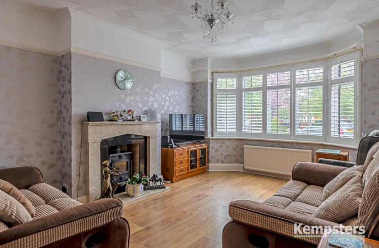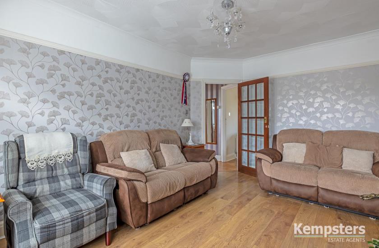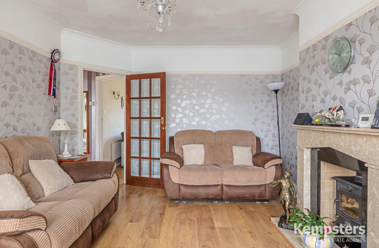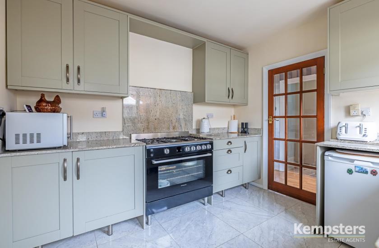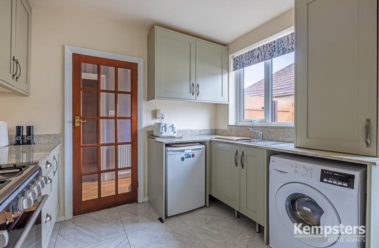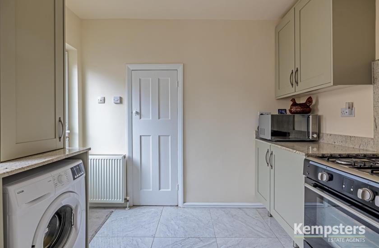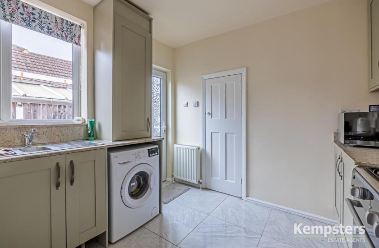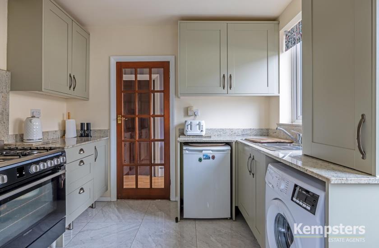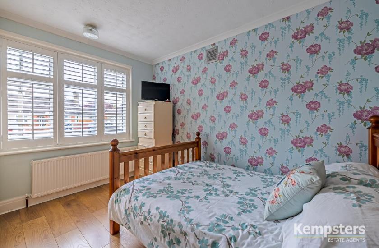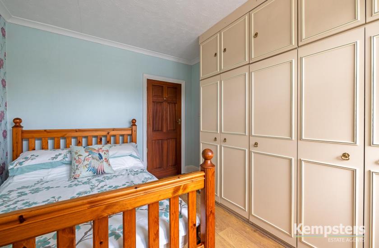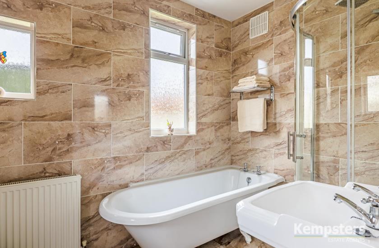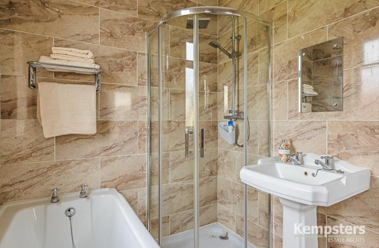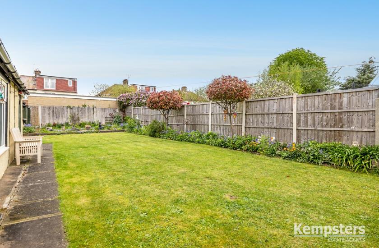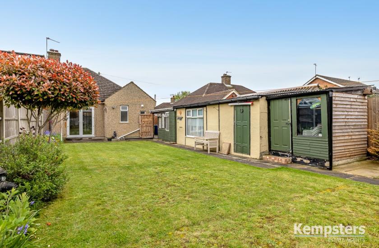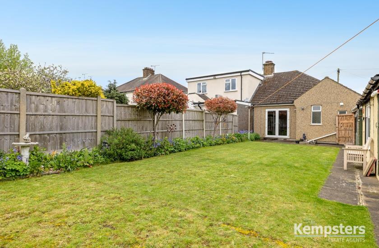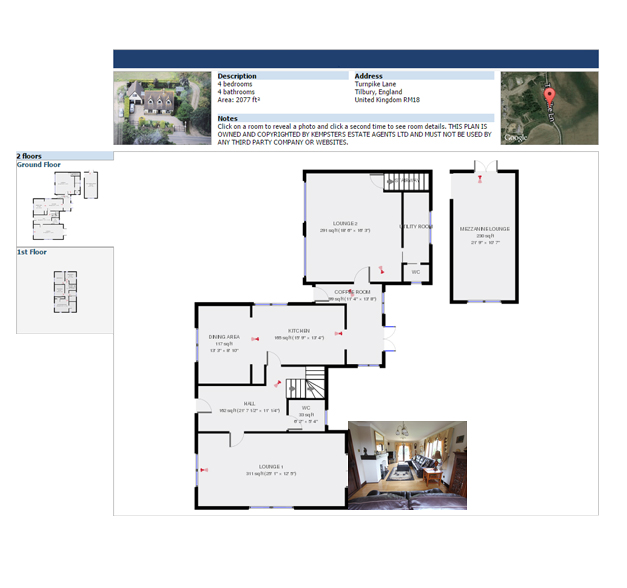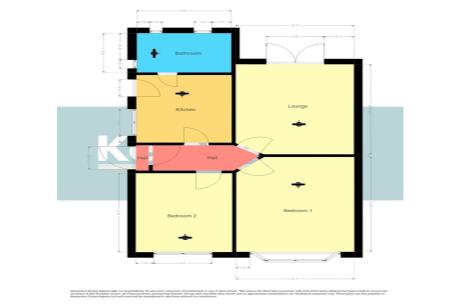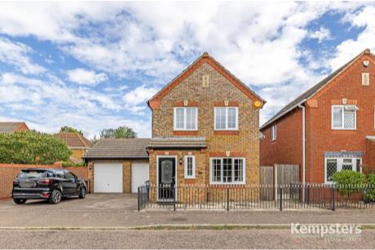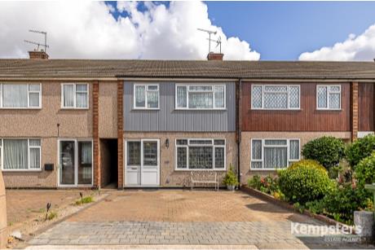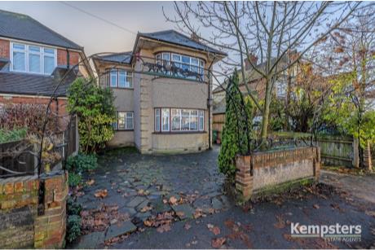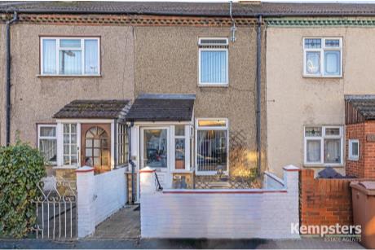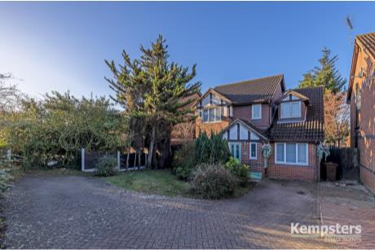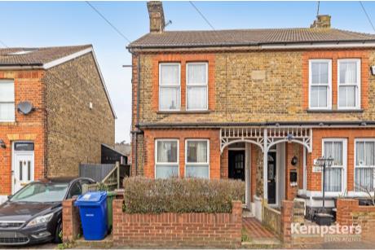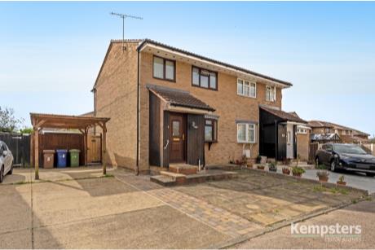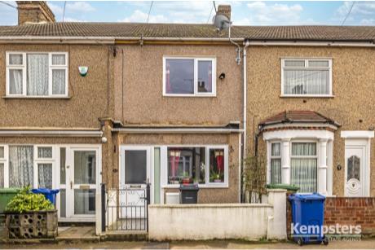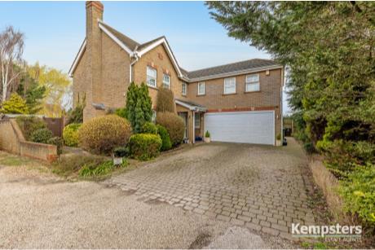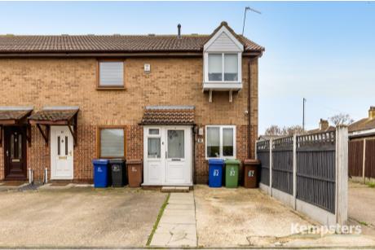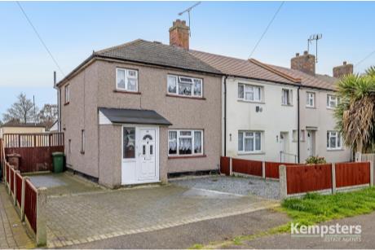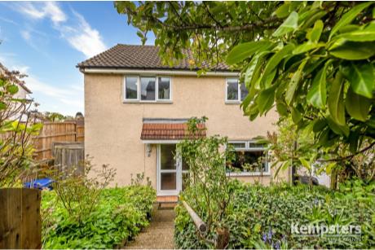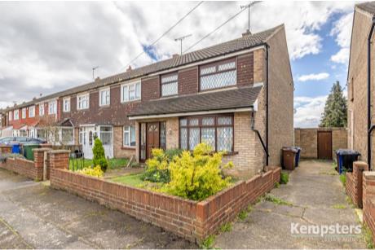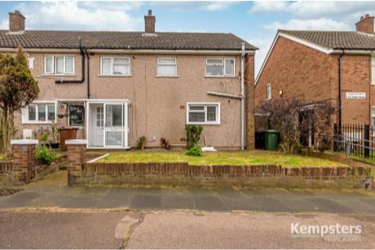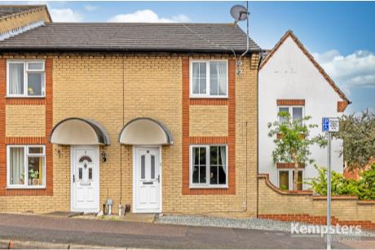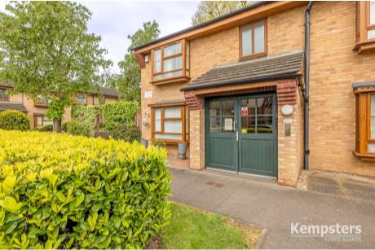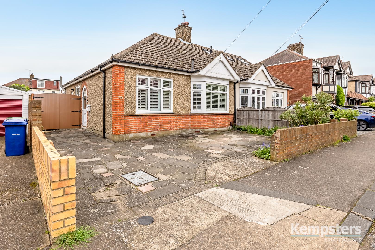
Waverley Gardens, North Grays
 2 Bedrooms
2 Bedrooms  1 Bathrooms
1 Bathrooms  1 Receptions
1 Receptions
£410,000
Offers in excess of
Contact Details
To speak to a member or our sales team about this property please call us on 01375 394732 or alternatively complete the form to arrange a call back.
Arrange a viewing form
If you would like someone from Kempsters to contact you about a viewing on this property, please complete the details.
Property Description and Features
This lovely two bedroomed semi detached bungalow is situated in sought after cul-de-sac location and overlooks a green to the front. The property has been well maintained throughout and would make an ideal home for retirement, although also offers tremendous potential to extend if required (subject to usual consents).
- Sought After Cul-De-Sac Location
- Lounge Overlooking Rear Garden
- Fitted Kitchen With Range And Granite Work Surffaces
- Good Size Bedrooms
- Stylish Bathroom With Four Piece Suite
- Rear Garden Approx 75’
- Off Road Parking For Three Vehicles
- Made To Measure Shutters In Front Windows
-
ENTRANCE HALL
Coved and textured ceiling, access to loft space, radiator, laminate floor.
-
BEDROOM ONE/SITTING ROOM
15’2 x 11’7 (4.57m’0.61m x 3.35m’2.13m)Double glazed bay window with fitted shutters to front, coved and textured ceiling, feature fireplace with inset log burner, radiator, laminate floor.
-
BEDROOM TWO
11’6 x 9’5 (3.35m’1.83m x 2.74m’1.52m)Double glazed window to front with fitted shutters, coved and textured ceiling, range of fitted wardrobes, radiator, laminate floor.
-
LOUNGE
13’9 x 11’7 (3.96m’2.74m x 3.35m’2.13m)Double glazed French doors lead to rear garden, coved and textured ceiling, feature fireplace with inset log burner, laminate floor.
-
KITCHEN
10’ x 9’4 (3.05m’ x 2.74m’1.22m)Double glazed window and opaque double glazed door to side, textured ceiling, range of base and eye level units with granite work surfaces, inset single drainer sink unit, large range style cooker, space for washing machine and fridge, concealed gas central heating ‘combi’ boiler, tiled floor.
-
BATHROOM
Two opaque double glazed windows to rear, textured ceiling, suite comprising bath, pedestal wash hand basin, low flush toilet and walk-in shower cubicle, radiator, tiled walls, tiled floor.
-
REAR GARDEN
in excess of 75’ (in excess of 22.86m’)Neatly laid to lawn with mature flower and shrub border, two timber sheds and one large outbuilding (formerly the garage). Side access leads to:
-
FRONT GARDEN
Crazy paved providing off road parking for three vehicles.
-
COUNCIL TAX
Band D


