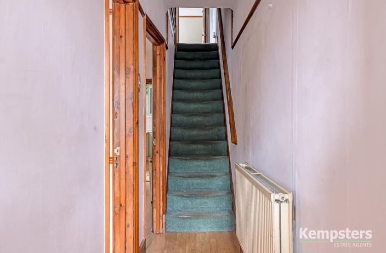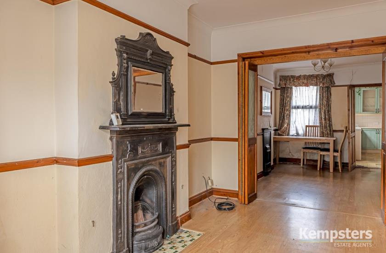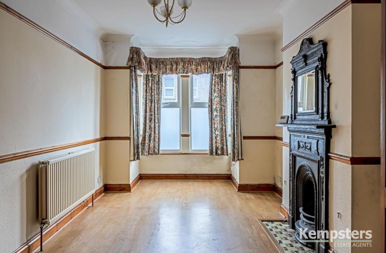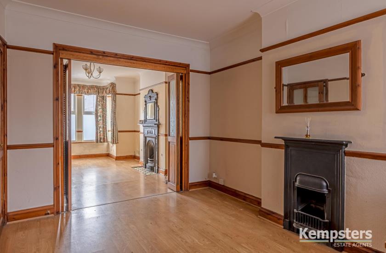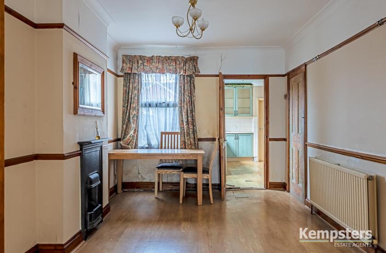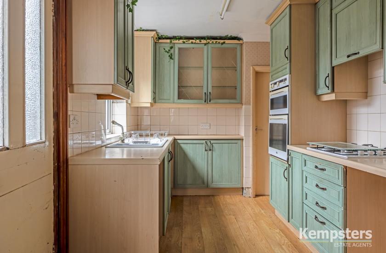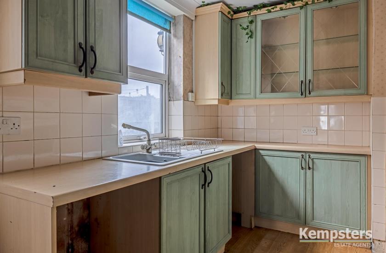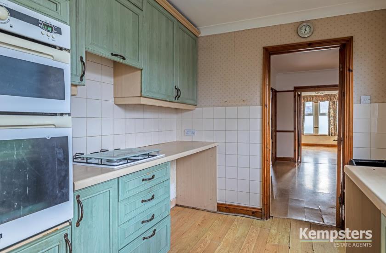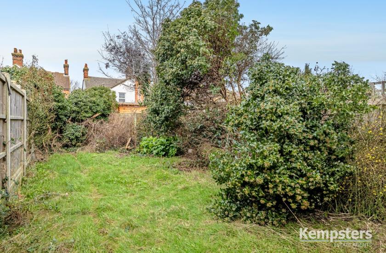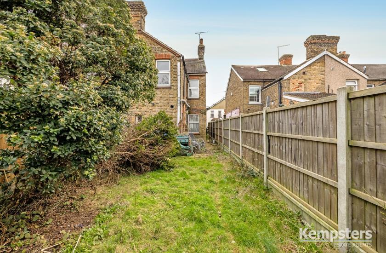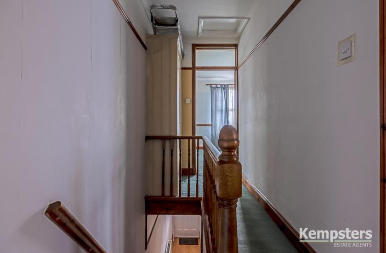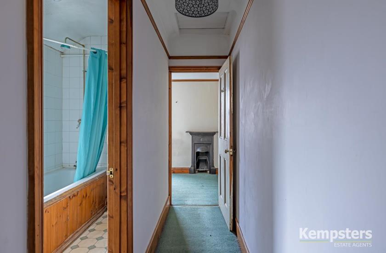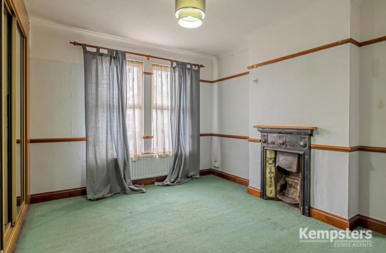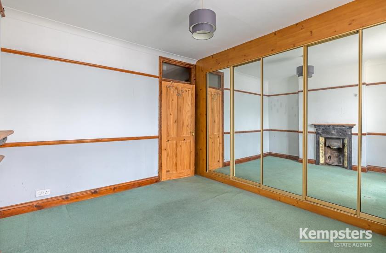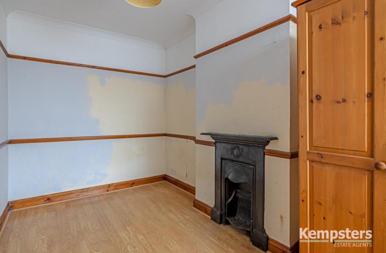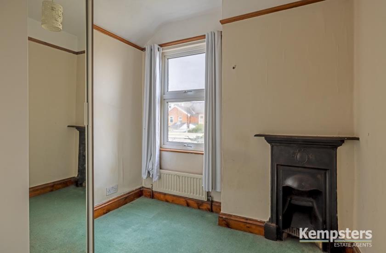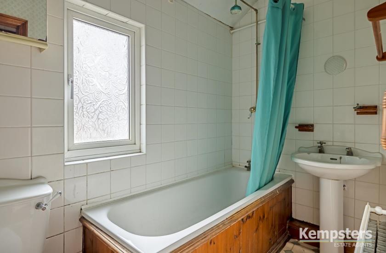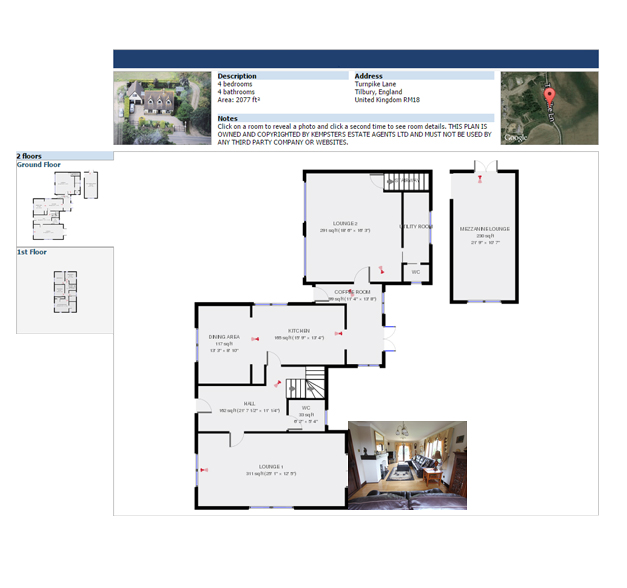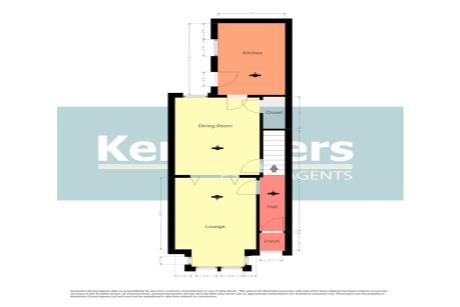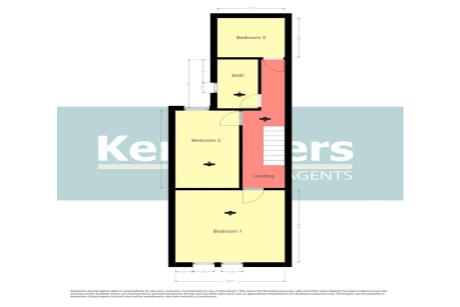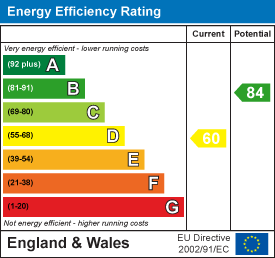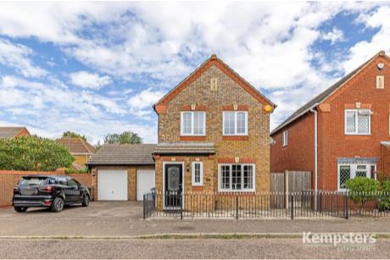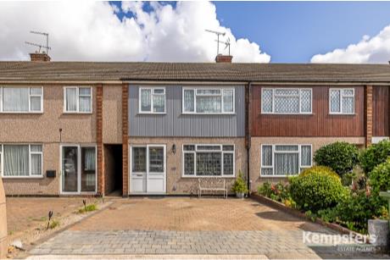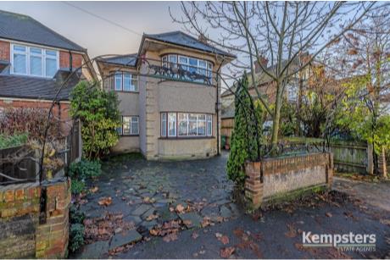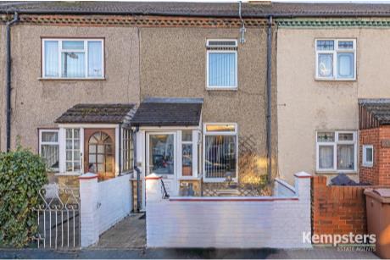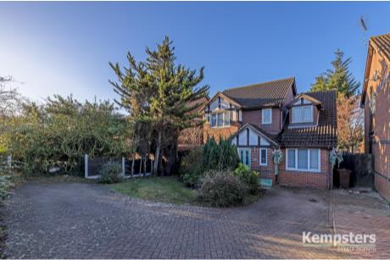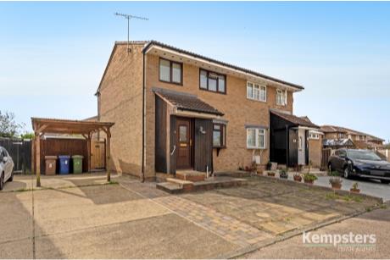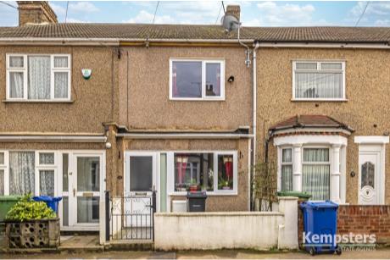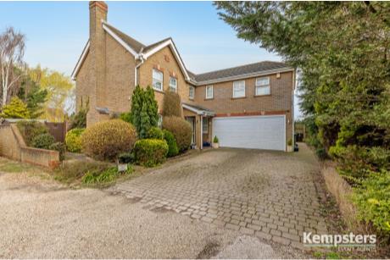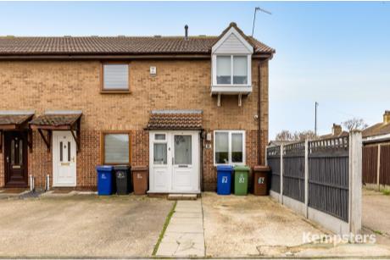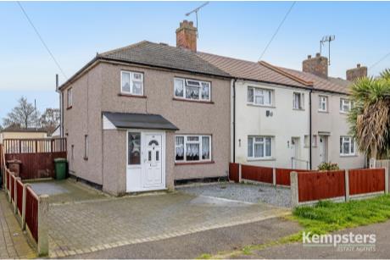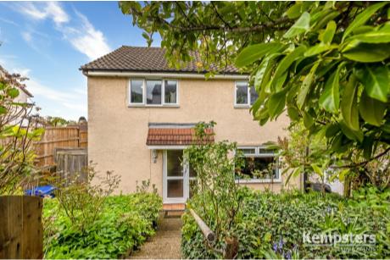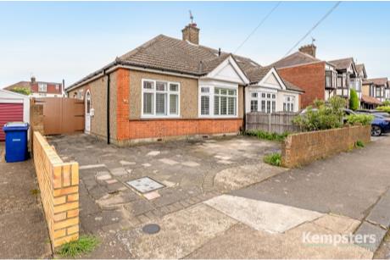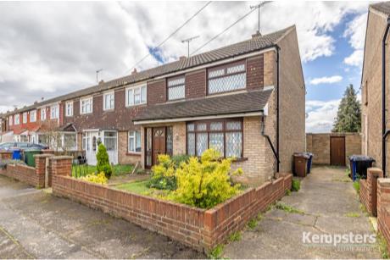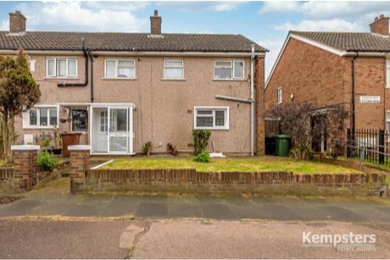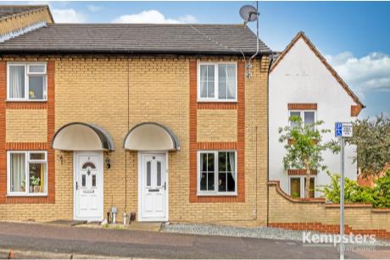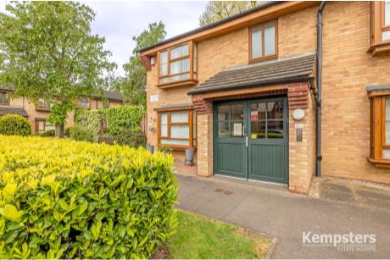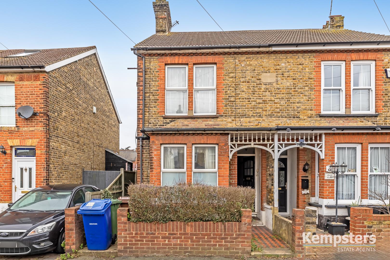
Hadfield Road, Stanford-Le-Hope
 3 Bedrooms
3 Bedrooms  1 Bathrooms
1 Bathrooms  2 Receptions
2 Receptions
£310,000
Asking price
Contact Details
To speak to a member or our sales team about this property please call us on 01375 394732 or alternatively complete the form to arrange a call back.
Arrange a viewing form
If you would like someone from Kempsters to contact you about a viewing on this property, please complete the details.
Property Description and Features
This attractive semi detached character house is situated in a great location close to local shops, schools and train station. The property requires a fair degree of modernisation and is offered with no onward chain.
- Great Location Close To Local Shops, Schools And Train Station
- Modernisation Required
- No Onward Chain
- Two Receptions
- Kitchen
- Cellar
- Ground Floor Cloakroom
- First Floor Bathroom
- Sunny West Facing Rear Garden Approx 50’
- Garage In Nearby Block
-
ENTRANCE
Canopy porch and door to:
-
ENTRANCE HALL
Coved ceiling, access to first floor, radiator, laminate floor.
-
LOUNGE
15’2 x 9’2 (4.57m’0.61m x 2.74m’0.61m)Double glazed square bay window to front, coved ceiling, feature fireplace, radiator, power points, laminate floor.
-
DINING ROOM
13’4 x 9’9 (3.96m’1.22m x 2.74m’2.74m)Double glazed window to rear, coved ceiling, feature fireplace, built-in under stairs storage cupboard, radiator, power points, laminate floor.
-
KITCHEN
12’5 x 7’9 (3.66m’1.52m x 2.13m’2.74m)Double glazed window and partially glazed door to side, range of base and eye level units with contrasting work surfaces, inset single drainer sink unit, integrated double oven, hob and concealed extractor, ample appliance spaces, partly tiled walls, power points, laminate floor.
-
GROUND FLOOR CLOAKROOM
Two windows to rear, suite comprising wash hand basin and low flush toilet, wall mounted gas central heating boiler, tiled floor.
-
FIRST FLOOR LANDING
Coved ceiling, access to loft space, fitted storage cupboard, carpet.
-
BEDROOM ONE
12’7 (into wardrobes) x 12’4 (3.66m’2.13m (into wardrobes) x 3.66m’1.22m)Double glazed window to front, coved ceiling, feature fireplace, range of fitted wardrobes with mirrored doors to one wall, radiator, power points, carpet.
-
BEDROOM TWO
13’4 x 7’4 (3.96m’1.22m x 2.13m’1.22m)Double glazed window to rear, coved ceiling, feature fireplace, radiator, power points, laminate floor.
-
BEDROOM THREE
7’9 x 5’11<6’10 (2.13m’2.74m x 1.52m’3.35m<1.83m’3.05m)Double glazed window to rear, feature fireplace, radiator, power points, carpet.
-
BATHROOM
Opaque double glazed window to side, suite comprising bath with independent shower unit above, pedestal wash hand basin and low flush toilet, radiator, partly tiled walls, vinyl flooring.
-
REAR GARDEN
in excess of 50’ (in excess of 15.24m’)In need of some attention, lawn area with mature shrub borders, access to cellar. Side access leads to:
-
FRONT GARDEN
With hedge and wall surround.
-
GARAGE
In nearby block
-
COUNCIL TAX
Band C


