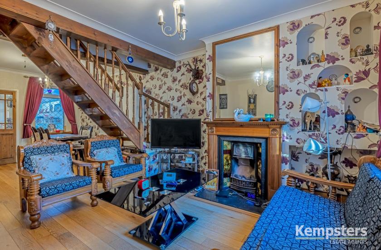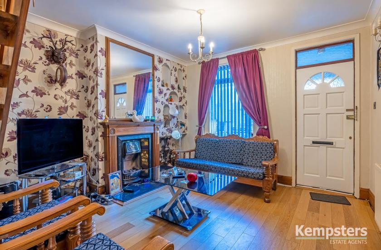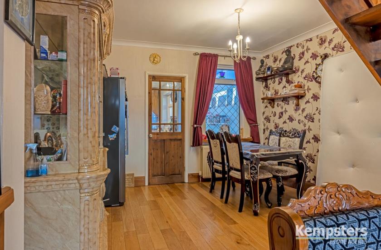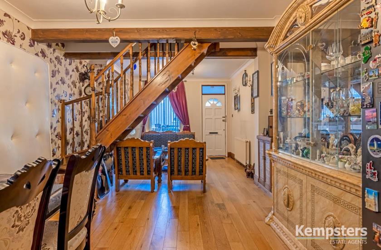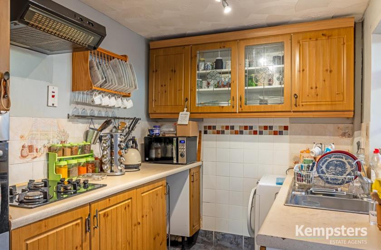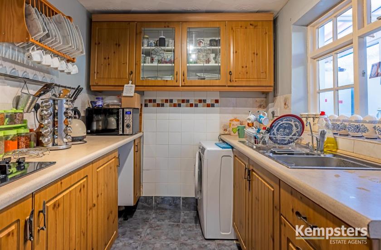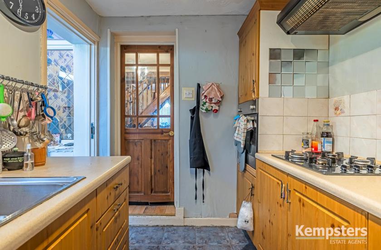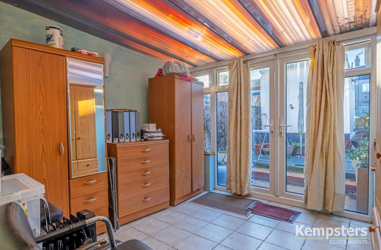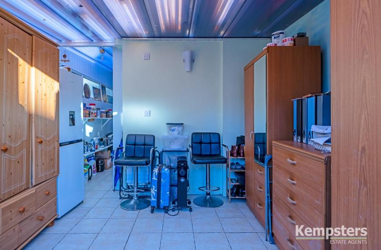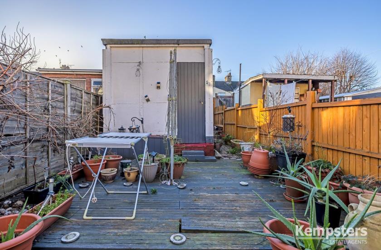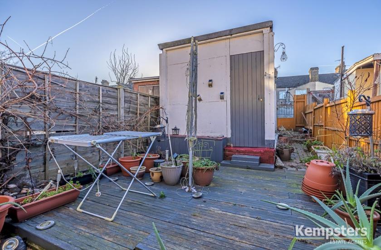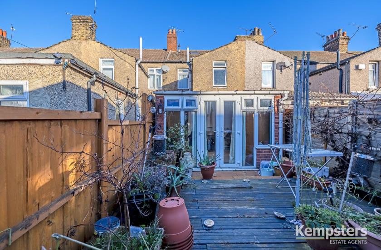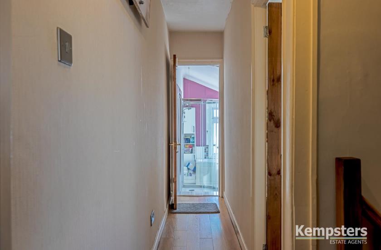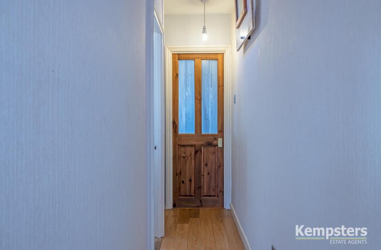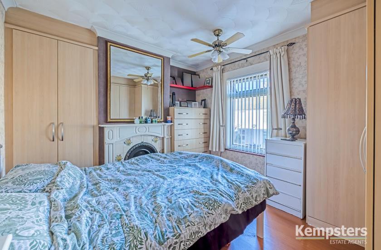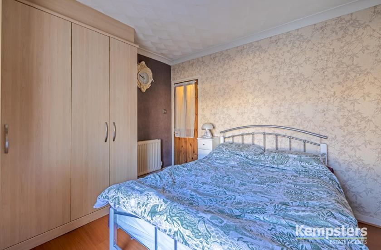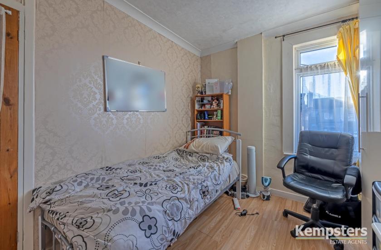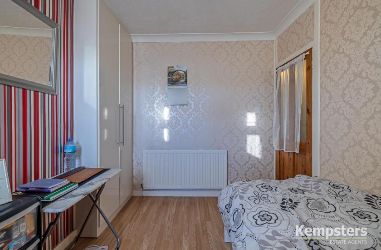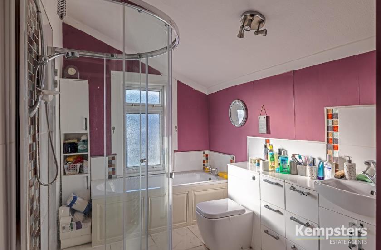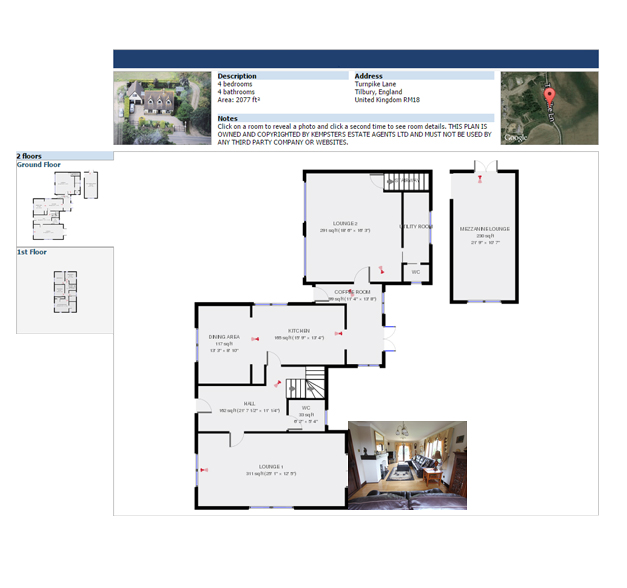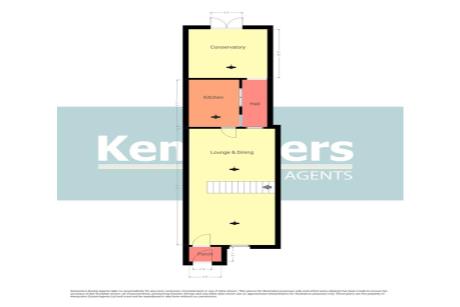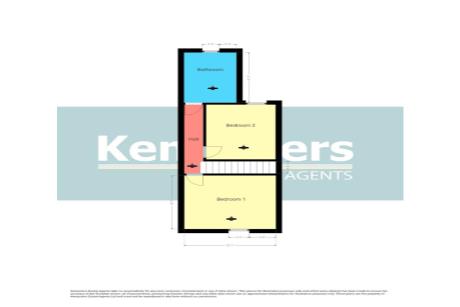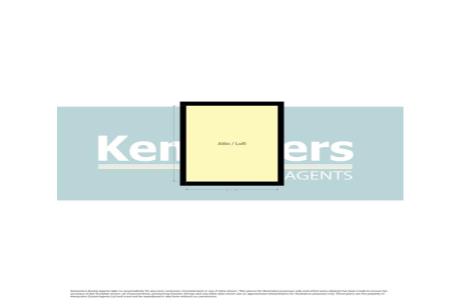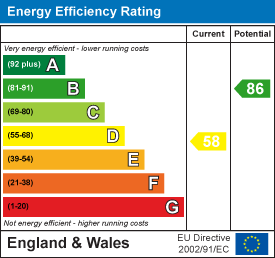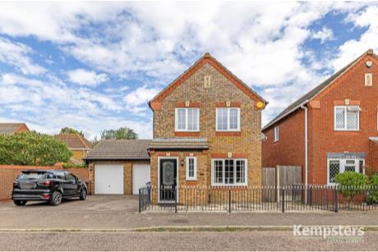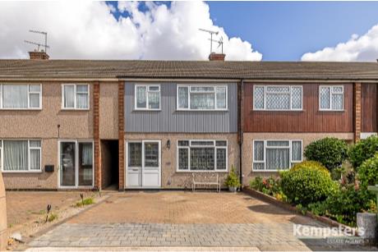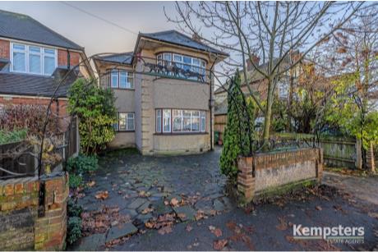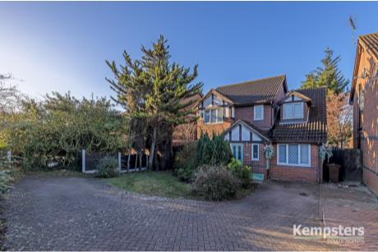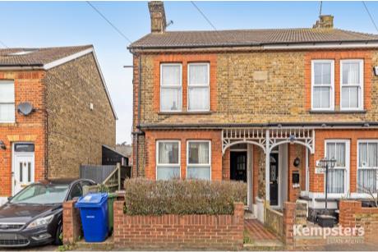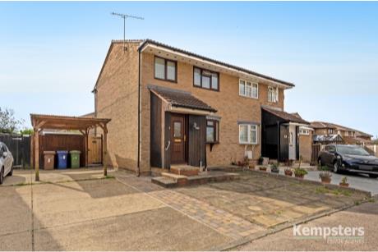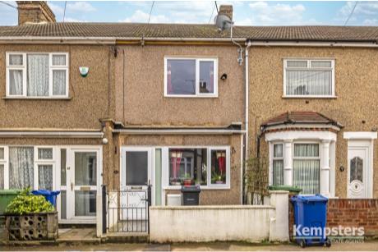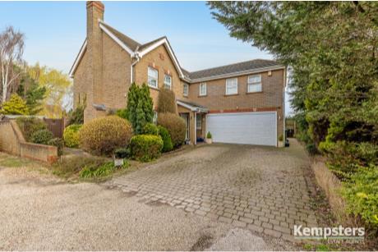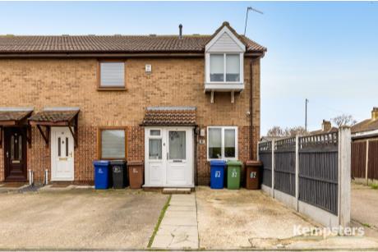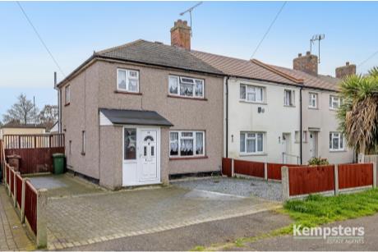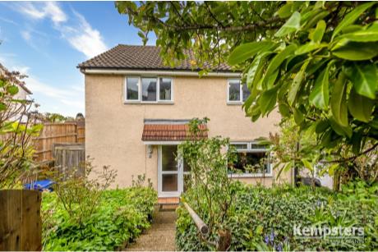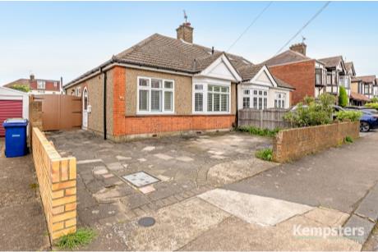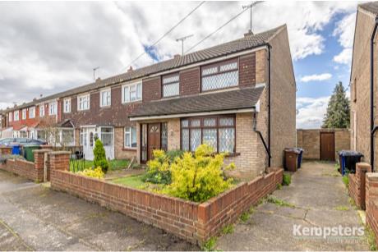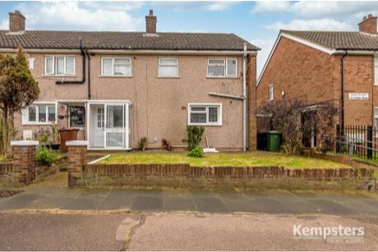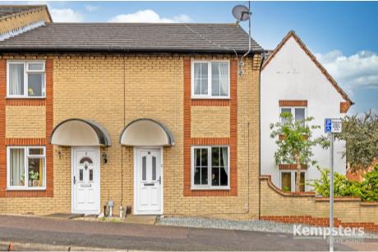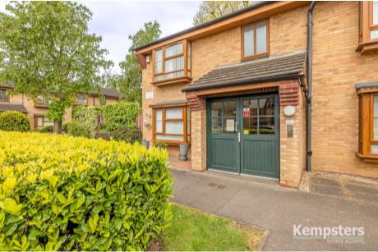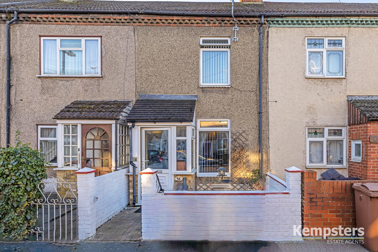
Bedford Road, Grays
 2 Bedrooms
2 Bedrooms  1 Bathrooms
1 Bathrooms  2 Receptions
2 Receptions
£310,000
Asking price
Contact Details
To speak to a member or our sales team about this property please call us on 01375 394732 or alternatively complete the form to arrange a call back.
Arrange a viewing form
If you would like someone from Kempsters to contact you about a viewing on this property, please complete the details.
Property Description and Features
This two bedroomed mid terrace house is situated in a great location just a short walk from Grays town centre. Features include a through lounge, fitted kitchen, conservatory, first floor bathroom, south facing rear garden plus garage.
- Great Location Close To Grays Town Centre
- Through lounge/diner
- Fitted Kitchen
- Conservatory
- First Floor Bathroom
- Sunny South Facing Rear Garden Approx 35’
- Garage At Rear
-
ENTRANCE PORCH
Double glazed windows to front and sides, tiled floor. Door to:
-
LOUNGE/DINER
24'6 x 11'10 (7.47m x 3.61m)Double glazed windows to front and rear, coved and smooth plastered ceiling, access to first floor, feature fireplace, two radiators, power points, laminate floor.
-
KITCHEN
9'11 x 7'1 (3.02m x 2.16m)Window and open doorway lead to conservatory, textured ceiling, range of base and eye level units with contrasting work surfaces, inset single drainer sink unit, integrated oven and hob, space for washing machine, further appliance space, partly tiled walls, power points, tiled floor.
-
CONSERVATORY
11'1 x 10'3 plus hallway (3.38m x 3.12m plus hallway)Double glazed windows to rear and sides, double glazed French doors lead to rear garden, power points, tiled floor.
-
FIRST FLOOR LANDING
Textured ceiling, access to usable loft room via ladder, (with ‘Velux’ style window, wall mounted gas central heating boiler and fitted carpet) laminate floor.
-
BEDROOM ONE
10'10 x 10'7 (3.30m x 3.23m)Double glazed window to front, coved and textured ceiling, feature fireplace, range of fitted wardrobes, radiator, power points, laminate floor.
-
BEDROOM TWO
10'1 x 9'3 (3.07m x 2.82m)Double glazed window to rear, coved ceiling, two fitted double wardrobes, radiator, power points, laminate floor.
-
BATHROOM
Opaque double glazed window to rear, coved ceiling, suite comprising bath, vanity unit with inset wash hand basin, low flush toilet and shower cubicle, heated towel rail, tiled floor.
-
REAR GARDEN
in excess of 35’ (in excess of 10.67m’)Laid with patio, decking and brick paving. Door to:
-
GARAGE
Approached via rear vehicular access.
-
FRONT GARDEN
Decorative stone with wall surround.
-
COUNCIL TAX
Band B


